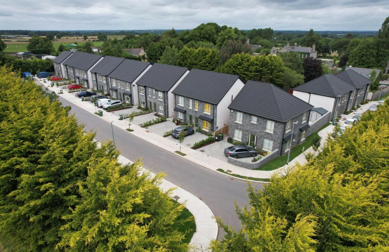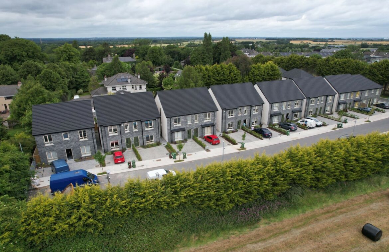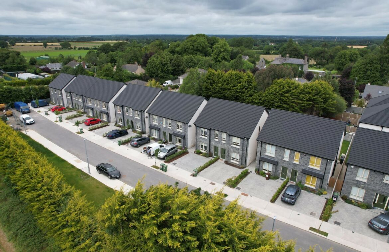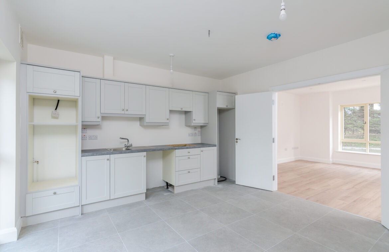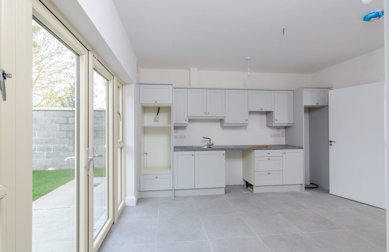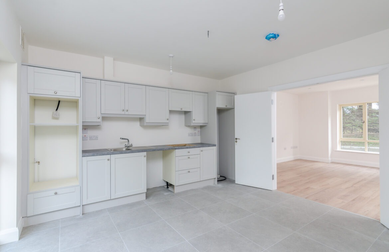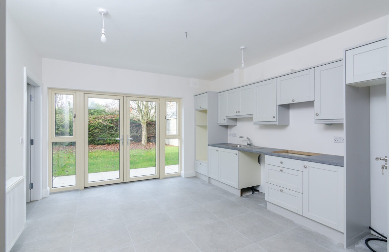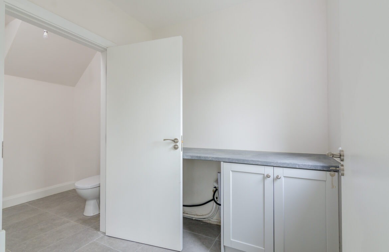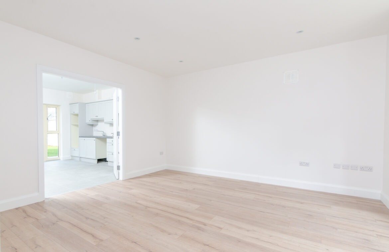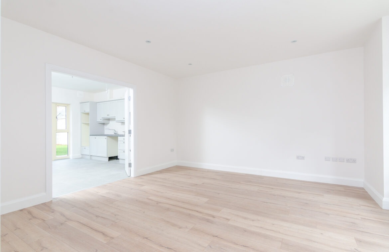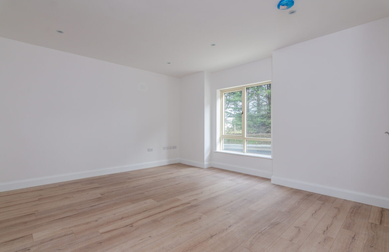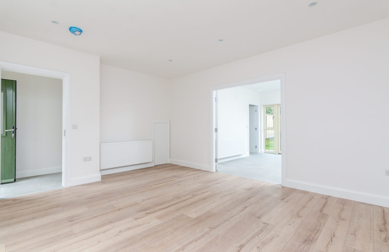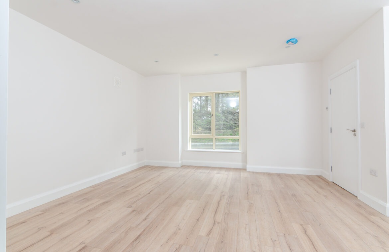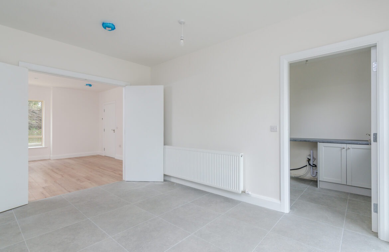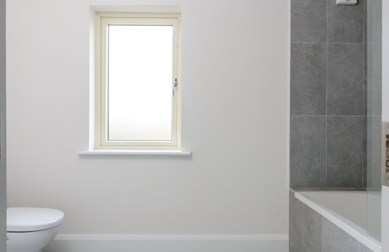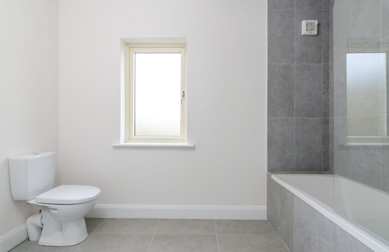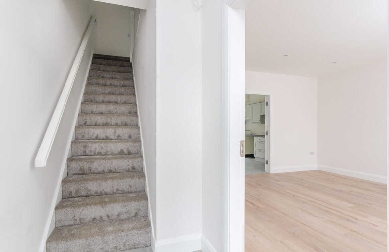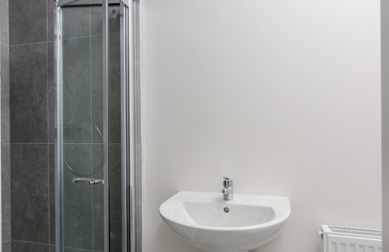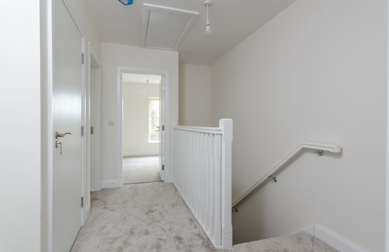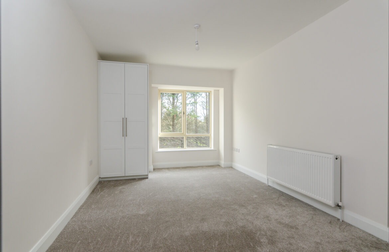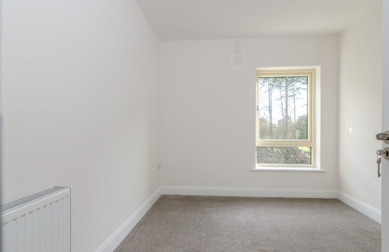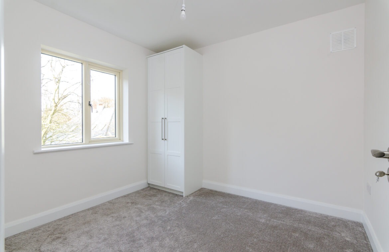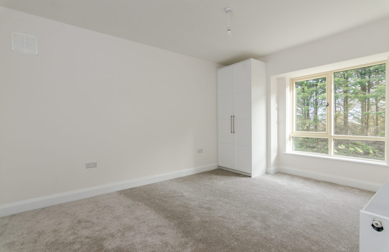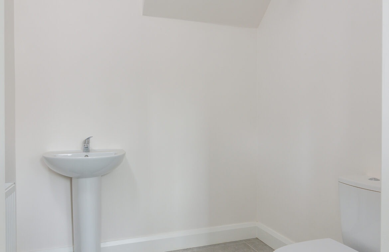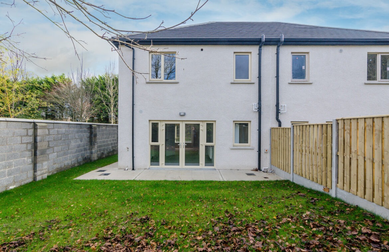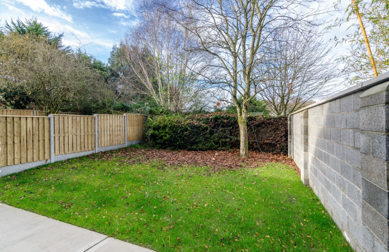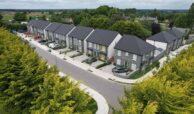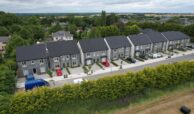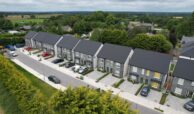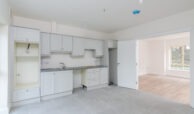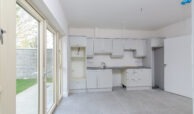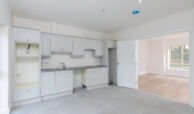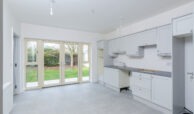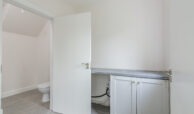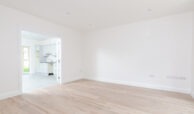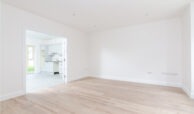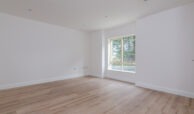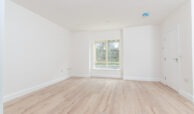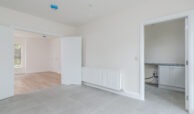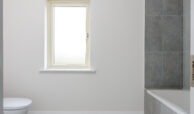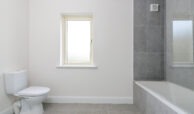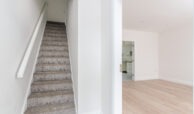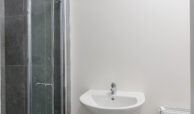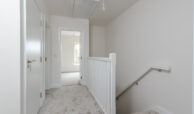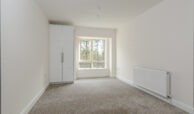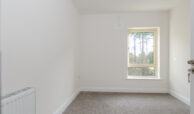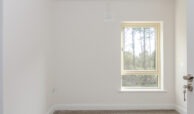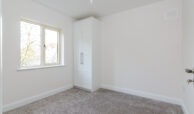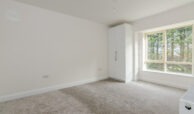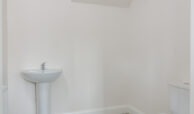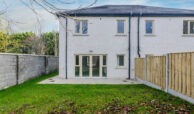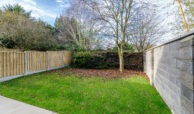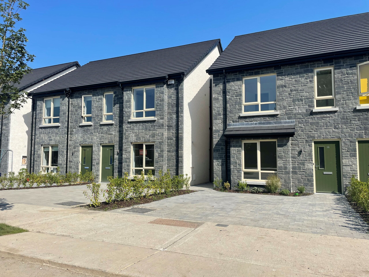Saint Finian’s Way, Main Street, Newcastle, Co. Dublin
Description
Description:
PLEASE REGISTER YOUR INTEREST
**Register your interest now at info@kellyestates.ie
St Finian’s Way is an exclusive & secluded development of only 24 family homes, offering an incredibly rare opportunity to acquire a spacious and elegant family home in a prestigious area.
Features And Specifications
Kitchens:
Modern designed fitted kitchens with soft close doors and drawers.
High quality tiled back splash.
Under cabinet lighting.
Separate store room.
Bathrooms & En-suites:
Attractive bathroom with high quality sanitary ware and fittings.
Bathroom and en-suite wet areas tiled.
Heated towel rails are fitted in the main bathroom and en-suite.
Stylish Vanity units.
Shower enclosures fitted in en-suites.
Interior finishes:
Houses have been designed with extra height ceilings to ground floor.
Internal walls and ceilings are skimmed and tastefully painted throughout.
Quality painted internal doors with stylish ironmongery.
Contemporary skirting and architraves.
All joinery painted throughout.
Loft ladder fitted.
Loft Floored
Wardrobes:
Elegant built in wardrobes with a mix of hanging rails and shelving.
Heating:
All homes achieve an A2 energy rating with heating by Air to Water Heat pumps.
Mains powered smoke heat and carbon monoxide detectors fitted as standard.
Wall mounted digital heating controller with thermostatically controlled zones.
Pressurized hot and cold water feeds.
Electrical and Media:
Pre-wired for security intruder alarm.
Pendant fittings throughout.
Generous lighting and power points.
Living room down lighters
Data sockets to living room and master bedroom.
Digital TV connections with service provided by Eir and Virgin Media.
Exterior & Gardens:
Charming block built homes, with a maintenance free superior quality stone finish .
Dry dash render to rear.
Munster Joinery high performance Upvc, double glazed energy efficient windows.
Painted Hardwood front door with multi point locking system.
Seamless aluminium gutters and low maintenance Upvc fascia, soffits, and down pipes.
Rear gardens leveled, top soiled and seeded and include a generous patio area.
Green areas landscaped to a high standard throughout the development.
Side entrance access gates fitted to end of terrace houses.
Energy Efficiency:
The houses boast a A2 BER energy rating.
Completed with superior levels of insulation incorporated into walls, floors and roofs.
High performance pipe insulation is used on all internal pipework to reduce heat loss.
Constructed to provide high levels of air tightness that work together with Argon filled windows to reduce heat loss and minimize exposure to external elements.
Guarantee:
All homes are covered by 10 year Home bond structural Guarantee.
Management:
Management fees of c.€500 will apply to all dwellings to cover maintenance and landscaping.
Location
Note: These particulars are detailed for the purposes of representing the development only. Visual representations, finishes, layouts and/or scales may be approximate or representative of the development rather than exact specifications of the actual unit. The developer reserves the right to make alterations to the design and specification in the overall interest of the development.
About the developer
ABOUT THE DEVELOPER PAVEMENT HOMES BUILDING FOR OVER 40 YEARS. Pavement Homes are a family team of master craftsmen that have vast experience in the construction industry having worked successfully on major residential and civil development projects. Combining modern building techniques with traditional craftsmanship they take pride in each and every job regardless of scale.
Features:
ALL HOUSES ARE COMPLETE & READY
LAST 4 HOMES NOW AVAILABLE
Detail
- Type: New Homes
- Sold: No
- Contract: Sales
- Beds: 3
- Baths: 3

